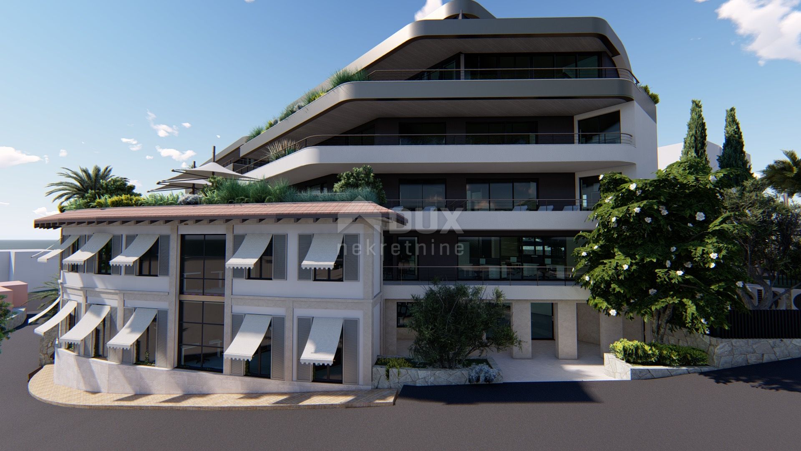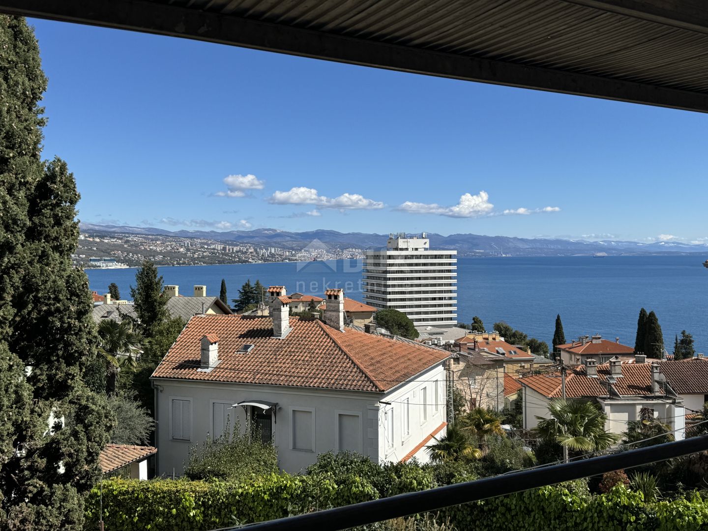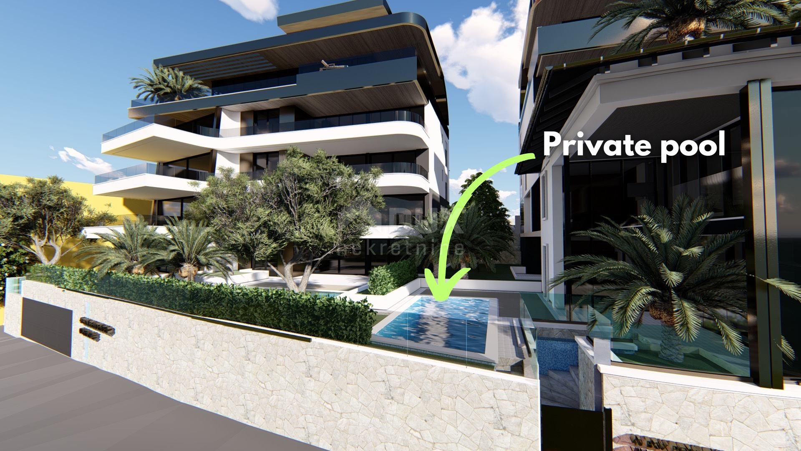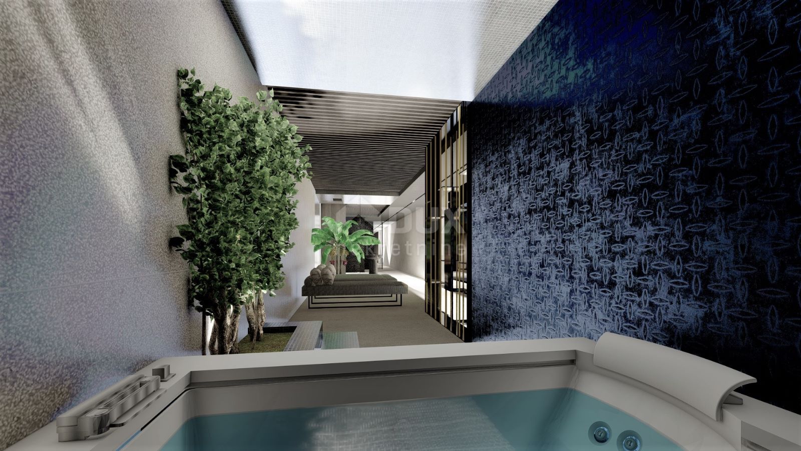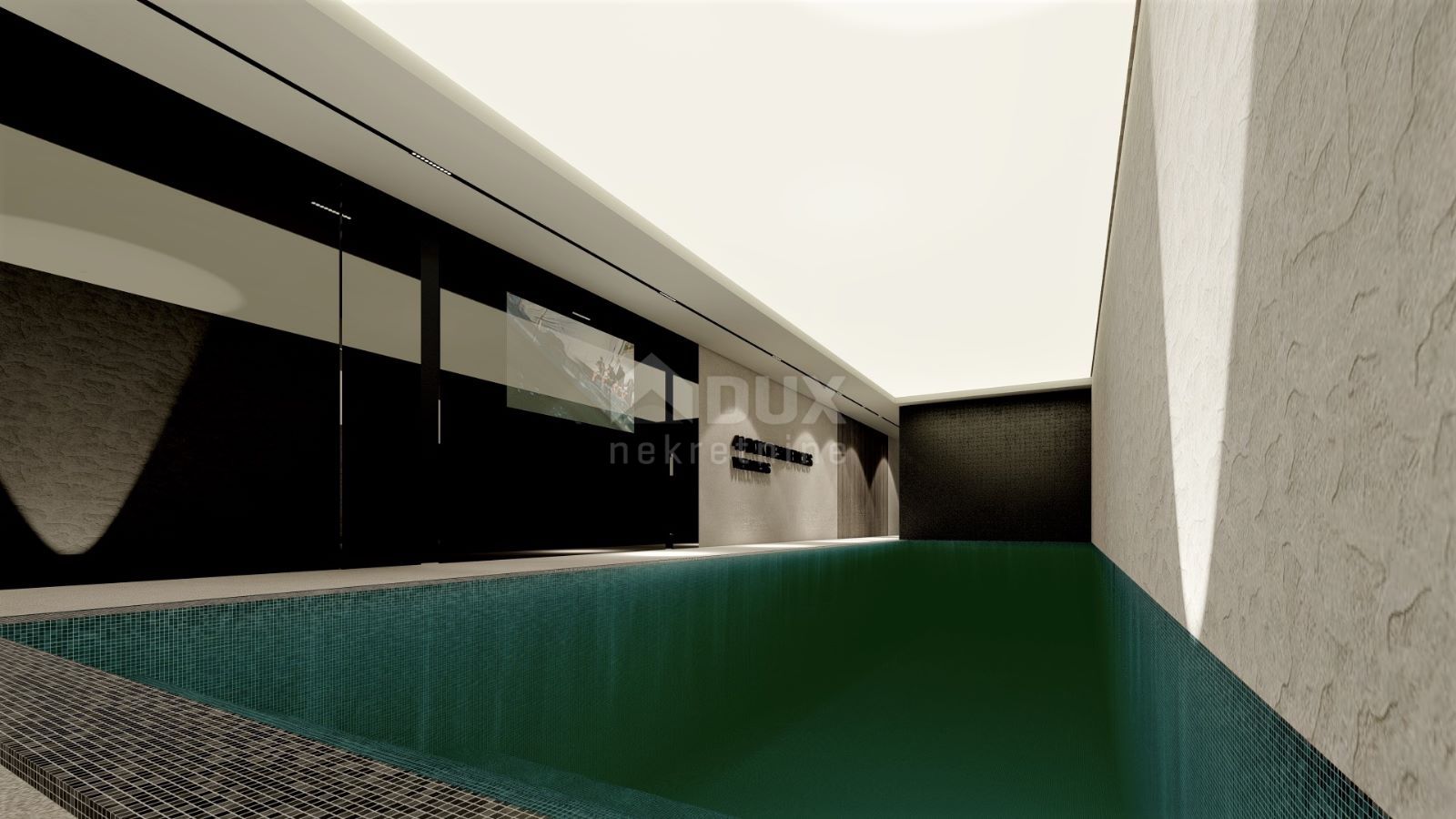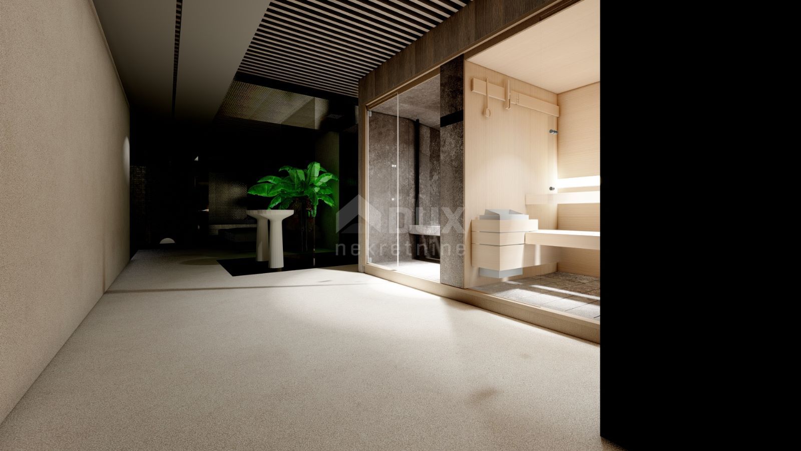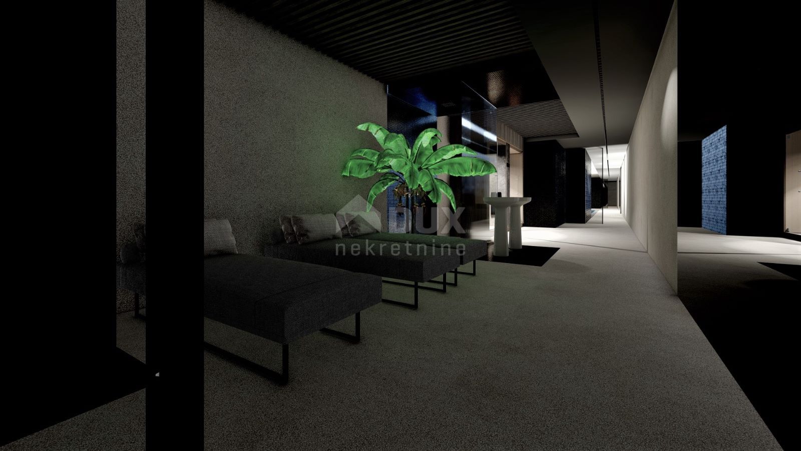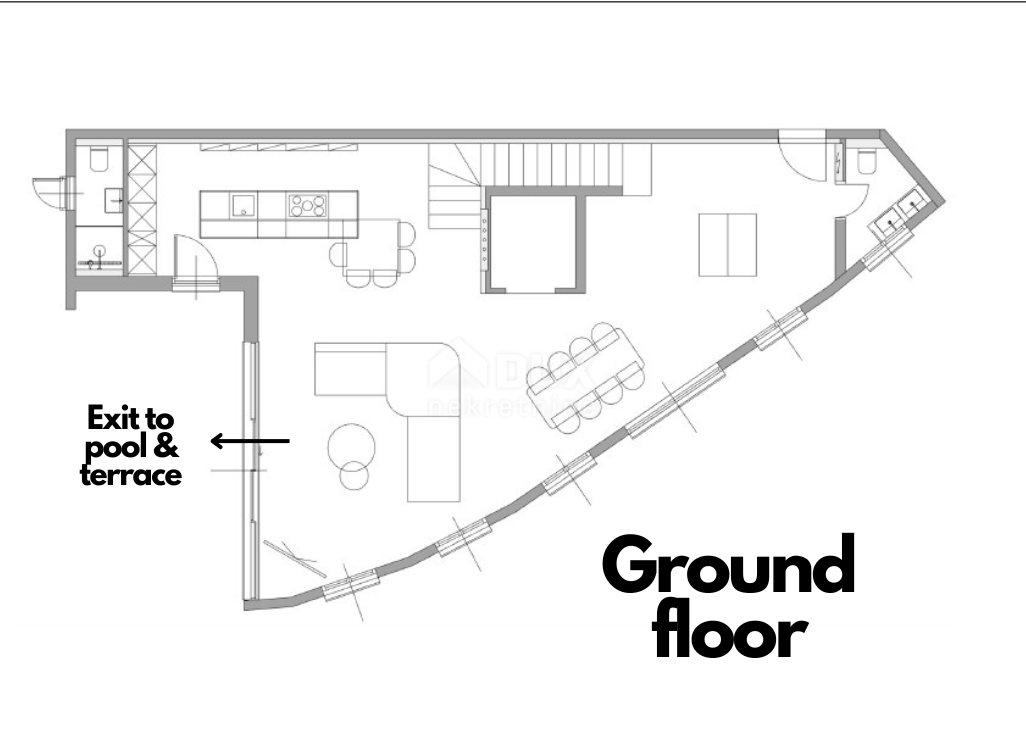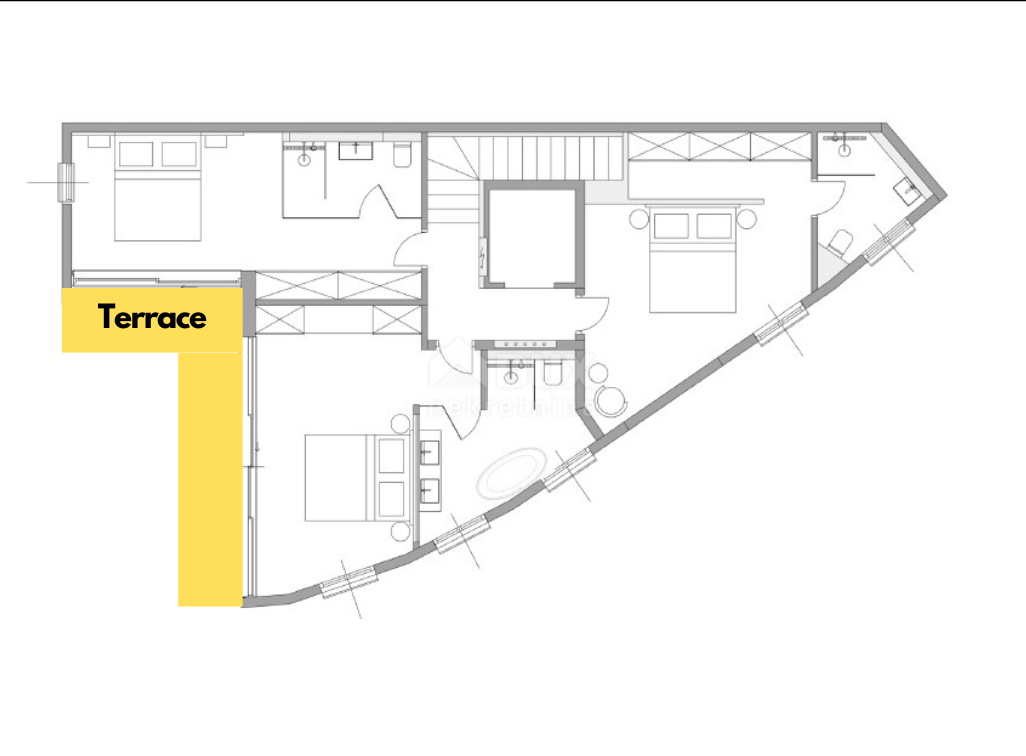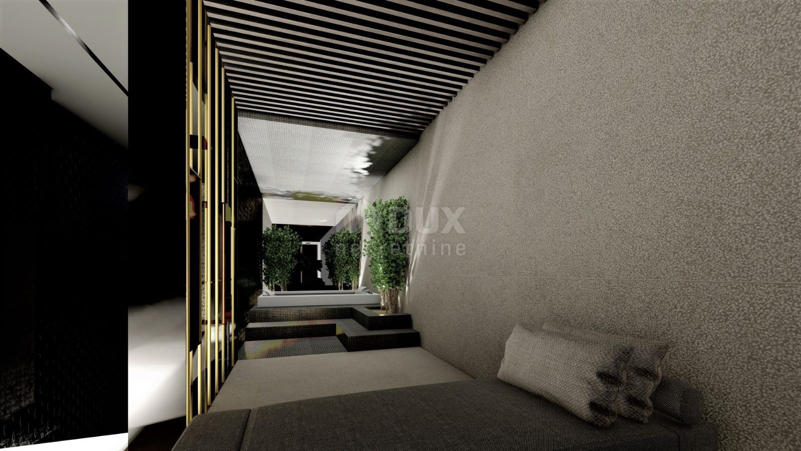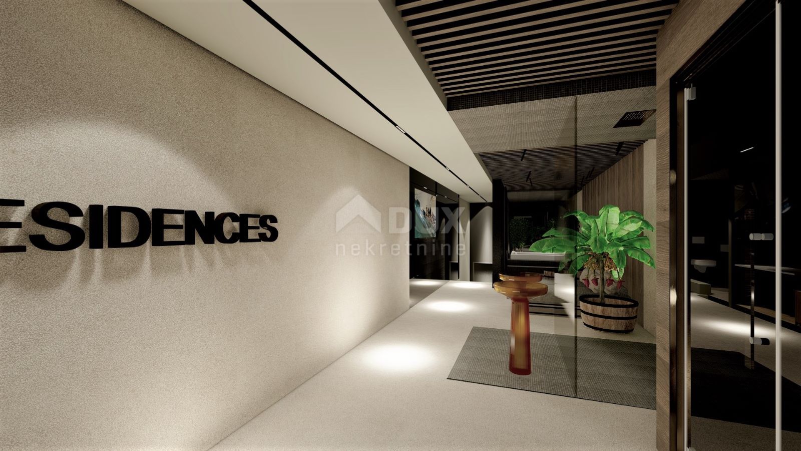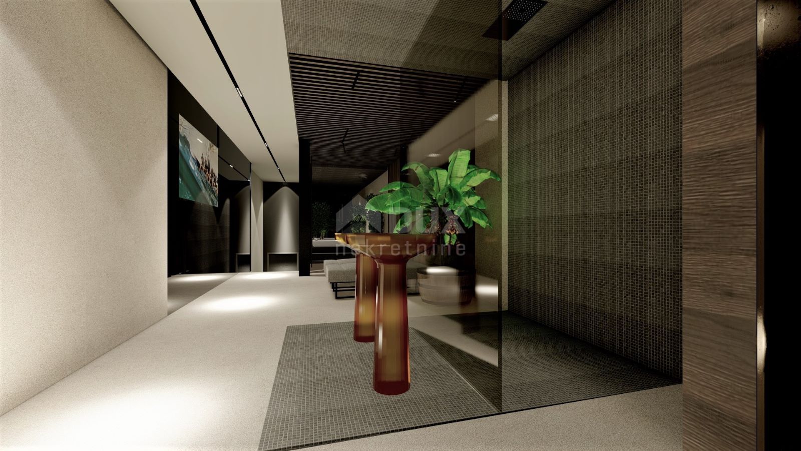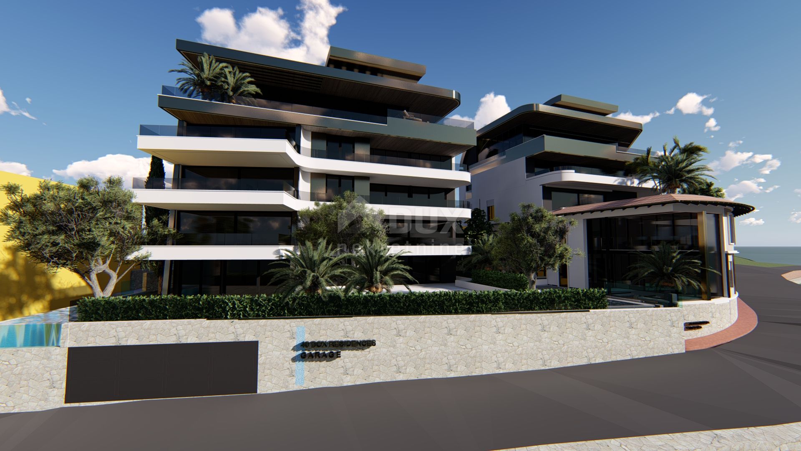- Location:
- Opatija - Centar, Opatija
- Transaction:
- For sale
- Realestate type:
- House
- Total rooms:
- 4
- Bedrooms:
- 3
- Bathrooms:
- 6
- Total floors:
- 2
- Price:
- 1.850.000€
- Square size:
- 242,42 m2
OPATIJA, CENTER - city villa with hotel facilities, concierge, reception, wellness, garage, unique property
Unique spacious three-room villa of 242m2 with swimming pool, sea view and 3 parking spaces for sale. This beautiful villa stands out for its hotel facilities, such as concierge service, reception and wellness. The villa is part of the well-known and above all different 40 BOX project in the center of Opatija, and consists of two floors with an excellent layout. On the first floor there is a large space with a kitchen, dining room and living room, from which there is an exit to a large private terrace with a 12 m swimming pool and a garden. The outdoor area is therefore ideal for gatherings and parties with a unique view of the center of Opatija, which is only a few minutes' walk from the villa. A staircase leading to the upper floor leads to a large hallway that connects three bedrooms with bathrooms that offer a view of the sea. On the first floor there is also a covered terrace ideal for enjoying morning coffee with a beautiful view of the sea. With the ownership of the villa comes 3 parking spaces in the garage, and another additional convenience is the elevator that provides additional access to the space. The villa has underfloor heating throughout the entire space with very good insulation that ensures a comfortable temperature at any time of the year. The villa will have a beautifully designed garden with exotic greenery, thus ensuring privacy and comfort. It is located in the center of Opatija, close to all important amenities and just a few minutes from the beach. This luxury villa is a special occasion offering spaciousness, a great location and sea views, with three bedrooms and an impressive outdoor space for all-day socializing. It is being sold in the turnkey phase, i.e. it comes with all installations, carpentry made of the most modern materials, and the owner can arrange the space according to his taste. The planned completion of construction is May 2024. Dear clients, the agency commission is charged in accordance with the General Business Conditions: www.dux-nekretnine.hr/opci-uvjeti-poslovanja
ID CODE: 28571
Marko Šutanovac
Agent s licencom
Mob: +385 91 189 8332
Tel: +385 91 480 8808
E-mail: marko@dux-nekretnine.hr
www.dux-opatija.com
Unique spacious three-room villa of 242m2 with swimming pool, sea view and 3 parking spaces for sale. This beautiful villa stands out for its hotel facilities, such as concierge service, reception and wellness. The villa is part of the well-known and above all different 40 BOX project in the center of Opatija, and consists of two floors with an excellent layout. On the first floor there is a large space with a kitchen, dining room and living room, from which there is an exit to a large private terrace with a 12 m swimming pool and a garden. The outdoor area is therefore ideal for gatherings and parties with a unique view of the center of Opatija, which is only a few minutes' walk from the villa. A staircase leading to the upper floor leads to a large hallway that connects three bedrooms with bathrooms that offer a view of the sea. On the first floor there is also a covered terrace ideal for enjoying morning coffee with a beautiful view of the sea. With the ownership of the villa comes 3 parking spaces in the garage, and another additional convenience is the elevator that provides additional access to the space. The villa has underfloor heating throughout the entire space with very good insulation that ensures a comfortable temperature at any time of the year. The villa will have a beautifully designed garden with exotic greenery, thus ensuring privacy and comfort. It is located in the center of Opatija, close to all important amenities and just a few minutes from the beach. This luxury villa is a special occasion offering spaciousness, a great location and sea views, with three bedrooms and an impressive outdoor space for all-day socializing. It is being sold in the turnkey phase, i.e. it comes with all installations, carpentry made of the most modern materials, and the owner can arrange the space according to his taste. The planned completion of construction is May 2024. Dear clients, the agency commission is charged in accordance with the General Business Conditions: www.dux-nekretnine.hr/opci-uvjeti-poslovanja
ID CODE: 28571
Marko Šutanovac
Agent s licencom
Mob: +385 91 189 8332
Tel: +385 91 480 8808
E-mail: marko@dux-nekretnine.hr
www.dux-opatija.com
Utilities
- Water supply
- Central heating
- Electricity
- Waterworks
- Phone
- Asphalt road
- City sewage
- Building permit
- Ownership certificate
- Usage permit
- Conceptual building permit
- Intercom
- Parking spaces: 3
- Garage
- Covered parking space
- Swimming pool
- Park
- Fitness
- Sports centre
- Playground
- Post office
- Sea distance: 200
- Bank
- Kindergarden
- Store
- School
- Public transport
- Proximity to the sea
- Movie theater
- Terrace
- Sea view
- Villa
- Terrace area: 24
- New construction
2,80%
- Principal:
- 1.850.000,00€
- Total interest:
- Total:
- Monthly payment:
€
year(s)
%
This website uses cookies and similar technologies to give you the very best user experience, including to personalise advertising and content. By clicking 'Accept', you accept all cookies.

