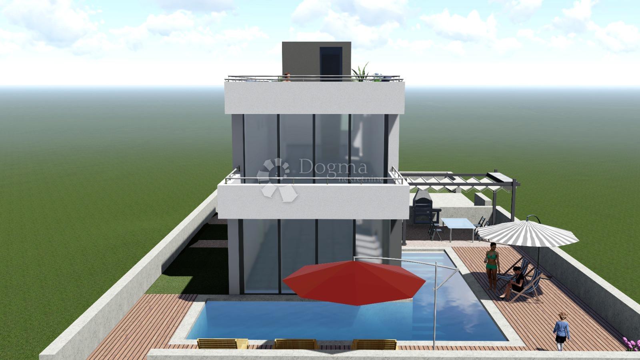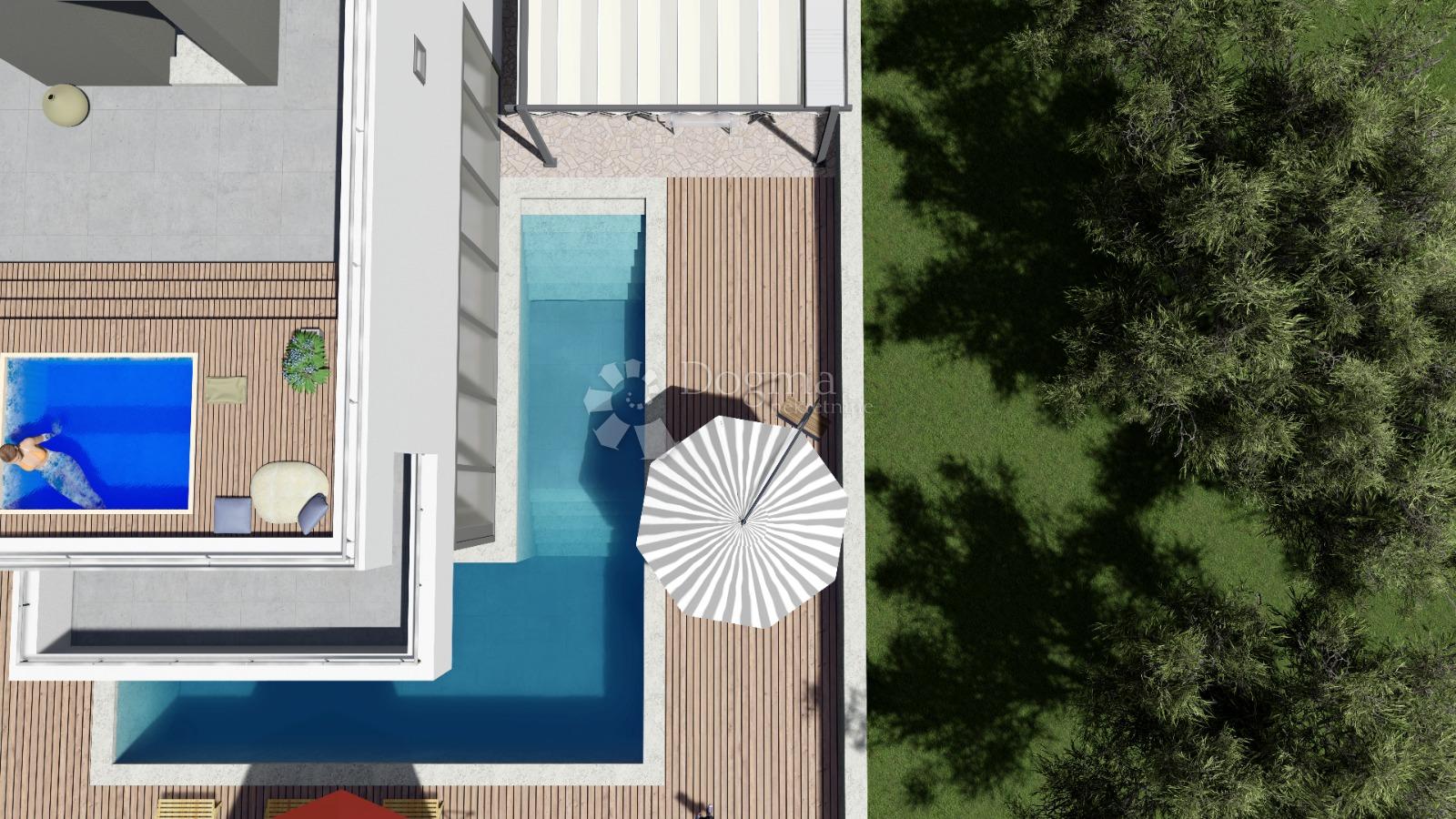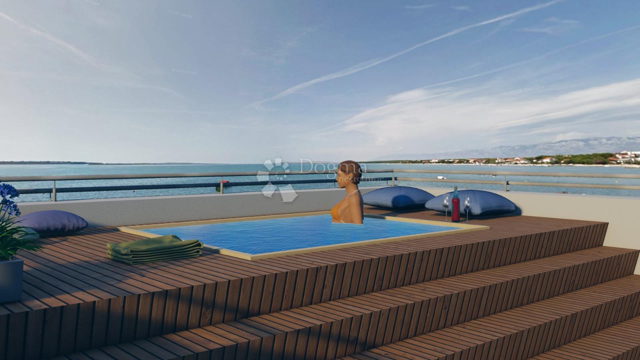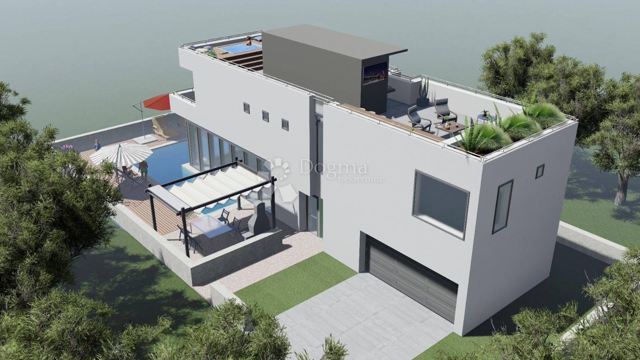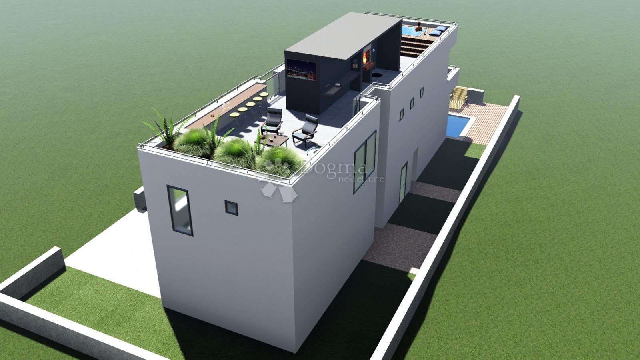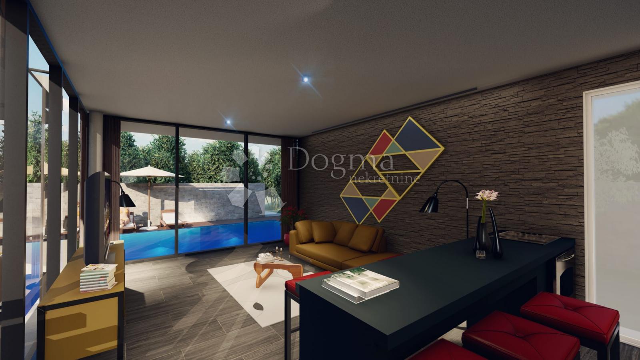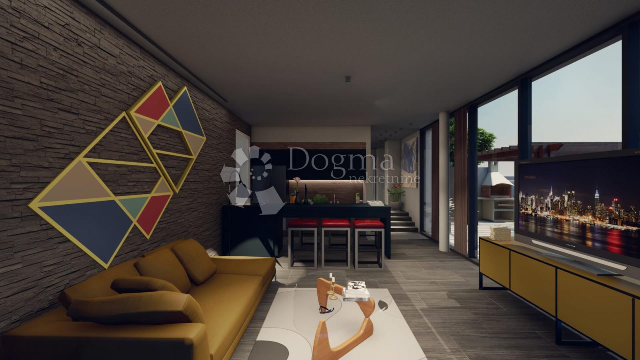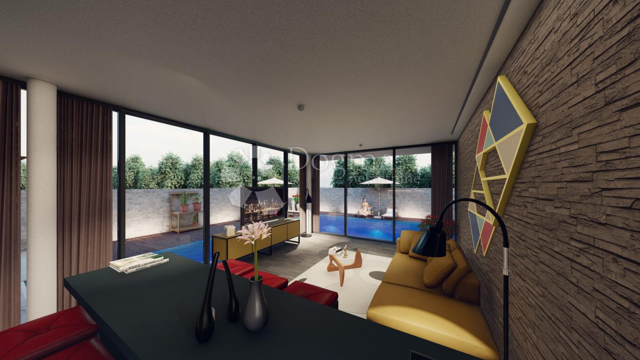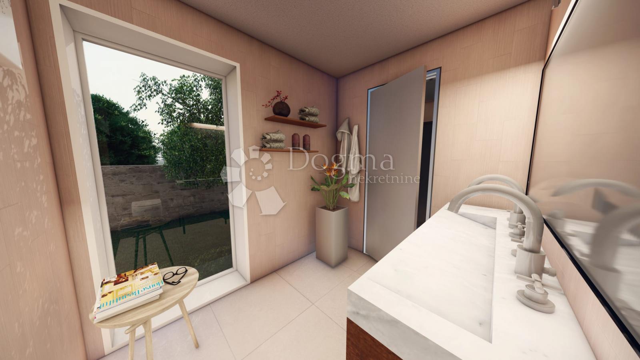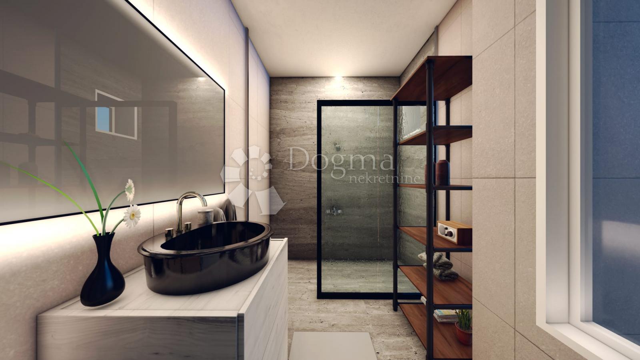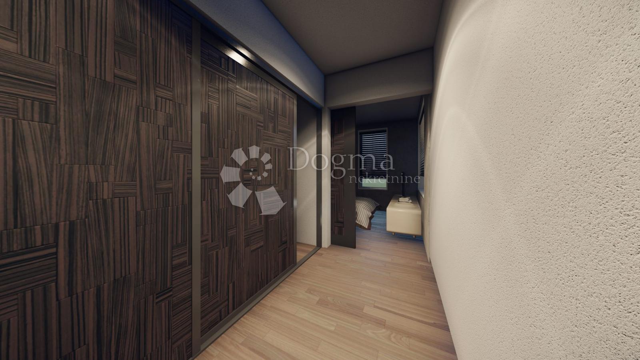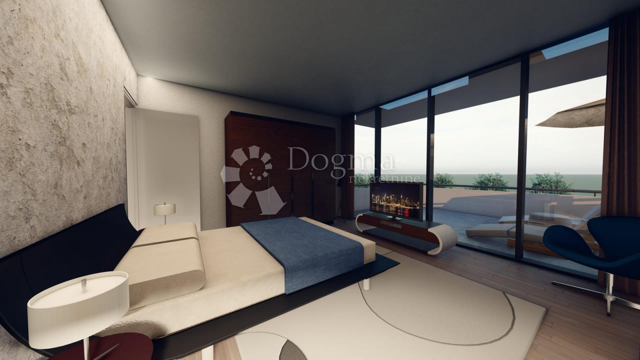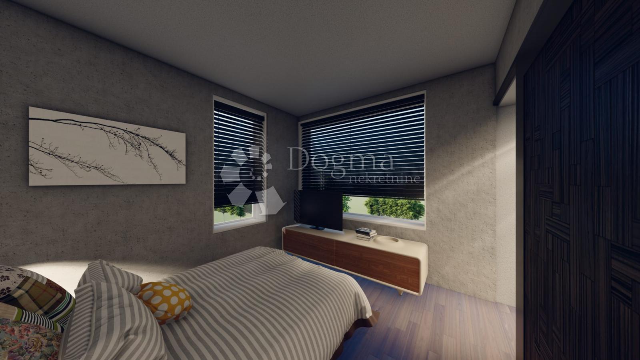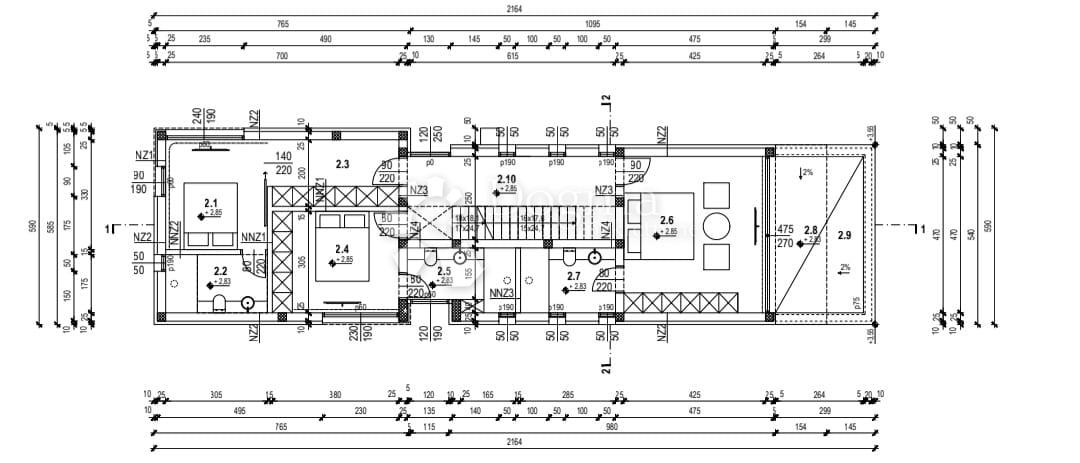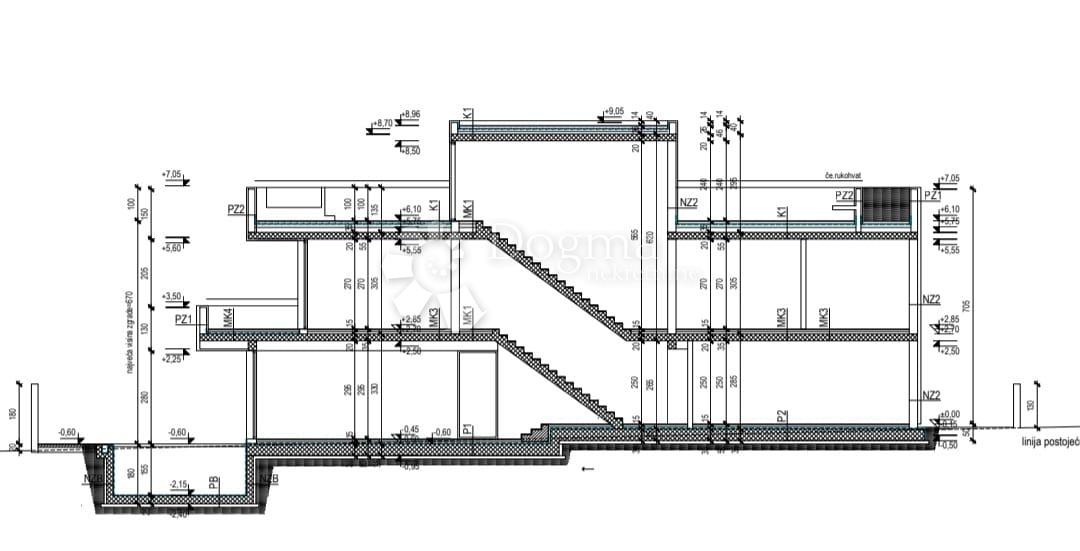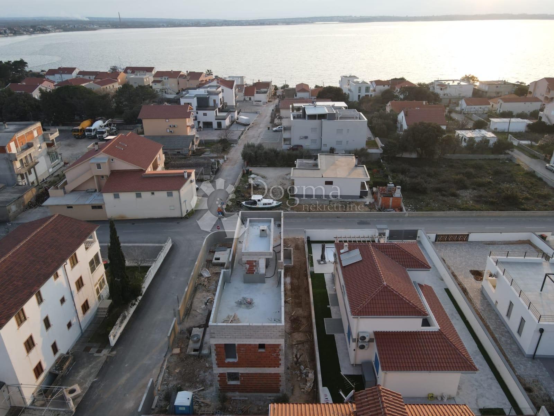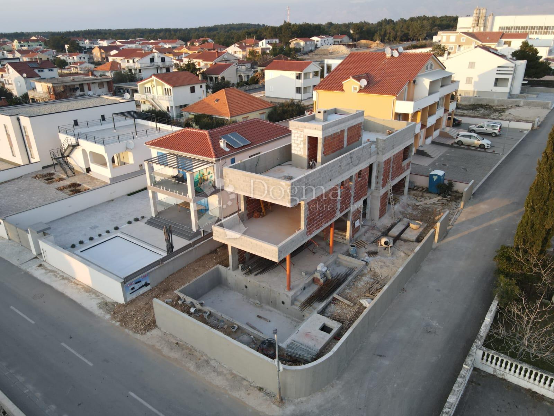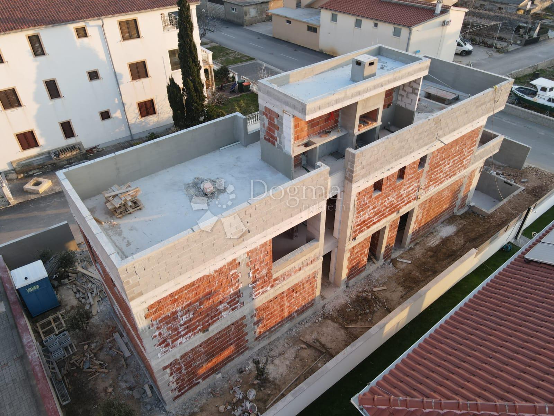- Location:
- Mulo, Vrsi
- Transaction:
- For sale
- Realestate type:
- House
- Total rooms:
- 4
- Bedrooms:
- 3
- Bathrooms:
- 4
- Total floors:
- 2
- Price:
- 690.000€
- Square size:
- 160 m2
- Plot square size:
- 200 m2
Welcome to your own private paradise! This beautiful Villa in Vrsi is the perfect combination of luxury, comfort, and style, and is sure to take your breath away from the moment you step inside.
This stunning villa consists of two connected floors, each designed to offer maximum comfort and relaxation. The lower floor features an open living room and kitchen, leading to a large open terrace where you'll find a magnificent heated pool. This is the perfect spot to spend lazy afternoons basking in the sun, taking a refreshing dip, and simply enjoying the incredible surroundings.
Upstairs, you'll find three spacious bedrooms, each with its own private bathroom, and the real showstopper - a stunning rooftop terrace with another heated pool. This is the ultimate spot for entertaining friends and family, hosting outdoor parties, or simply enjoying the breathtaking sea views.
This Villa in Vrsi is truly a one-of-a-kind property, designed with the highest quality materials and attention to detail. With floor heating and cooling throughout, and air conditioning units in every bedroom, you'll always feel comfortable and at ease in this gorgeous home.
And let's not forget the convenient garage, large enough to fit two cars, so you never have to worry about parking. The location is also ideal, just 150 meters from the sea, and with all the amenities of Zadar just a short distance away.
In summary, this Villa in Vrsi is the perfect retreat for those seeking luxury, comfort, and relaxation. Don't miss out on the opportunity to own this stunning property - contact us today to schedule a viewing and see for yourself why this villa is such a special place!
ID CODE: DA1739
Filip Luštica - Zadar
Agent s licencom
Mob: 095/544-2160
Tel: 022/646-360, 022/646-361
E-mail: filip.lustica@dogma-nekretnine.com
www.dogma-nekretnine.com
This stunning villa consists of two connected floors, each designed to offer maximum comfort and relaxation. The lower floor features an open living room and kitchen, leading to a large open terrace where you'll find a magnificent heated pool. This is the perfect spot to spend lazy afternoons basking in the sun, taking a refreshing dip, and simply enjoying the incredible surroundings.
Upstairs, you'll find three spacious bedrooms, each with its own private bathroom, and the real showstopper - a stunning rooftop terrace with another heated pool. This is the ultimate spot for entertaining friends and family, hosting outdoor parties, or simply enjoying the breathtaking sea views.
This Villa in Vrsi is truly a one-of-a-kind property, designed with the highest quality materials and attention to detail. With floor heating and cooling throughout, and air conditioning units in every bedroom, you'll always feel comfortable and at ease in this gorgeous home.
And let's not forget the convenient garage, large enough to fit two cars, so you never have to worry about parking. The location is also ideal, just 150 meters from the sea, and with all the amenities of Zadar just a short distance away.
In summary, this Villa in Vrsi is the perfect retreat for those seeking luxury, comfort, and relaxation. Don't miss out on the opportunity to own this stunning property - contact us today to schedule a viewing and see for yourself why this villa is such a special place!
ID CODE: DA1739
Filip Luštica - Zadar
Agent s licencom
Mob: 095/544-2160
Tel: 022/646-360, 022/646-361
E-mail: filip.lustica@dogma-nekretnine.com
www.dogma-nekretnine.com
Utilities
- Water supply
- Electricity
- Waterworks
- Heating: Heating, cooling and vent system
- City sewage
- Building permit
- Ownership certificate
- Conceptual building permit
- Intercom
- Parking spaces: 2
- Garage
- Covered parking space
- Tavern
- Garden
- Swimming pool
- Garden house
- Barbecue
- Park
- Sports centre
- Playground
- Post office
- Sea distance: 150
- Bank
- Kindergarden
- Store
- School
- Public transport
- Proximity to the sea
- Balcony
- Terrace
- Sea view
- Construction year: 2023
- Number of floors: Two-story house
- New construction
- Cellar
2,80%
- Principal:
- 690.000,00€
- Total interest:
- Total:
- Monthly payment:
€
year(s)
%
This website uses cookies and similar technologies to give you the very best user experience, including to personalise advertising and content. By clicking 'Accept', you accept all cookies.


