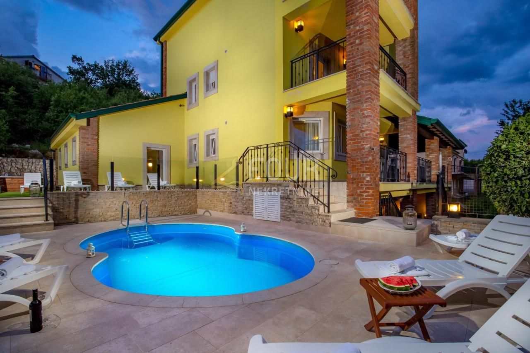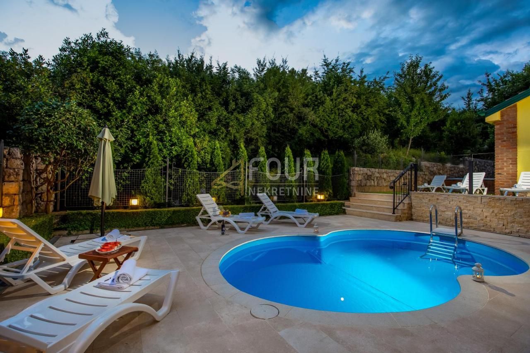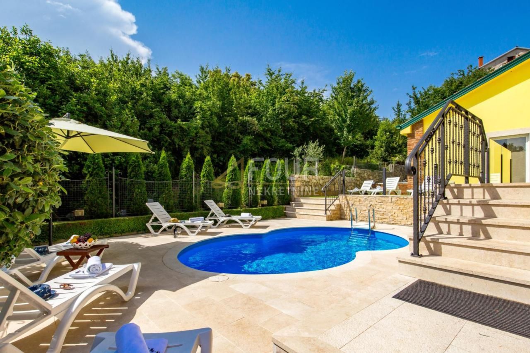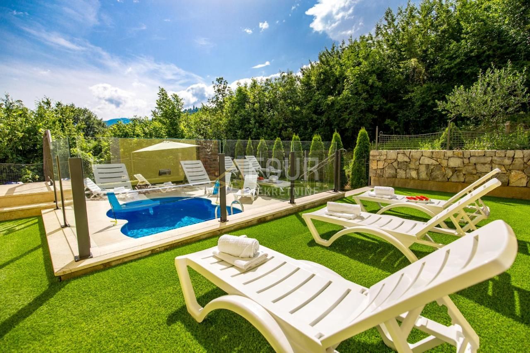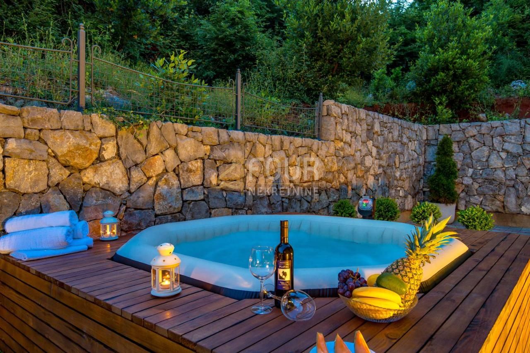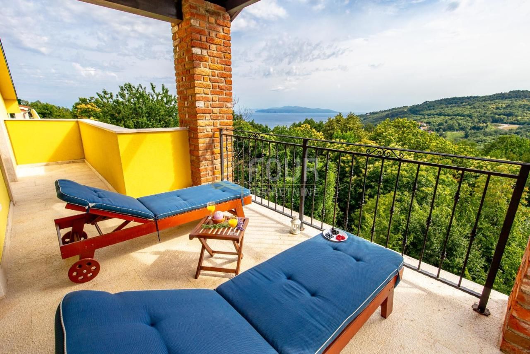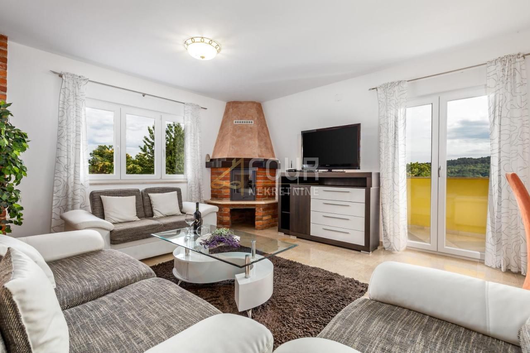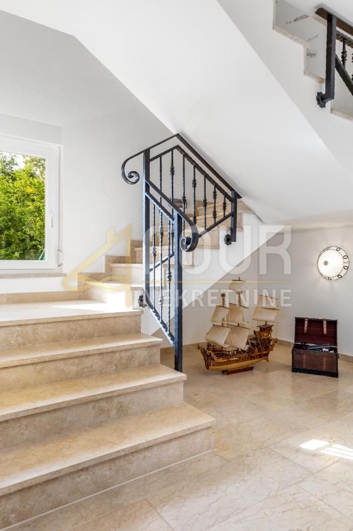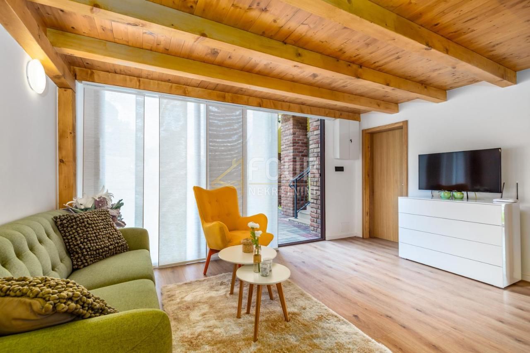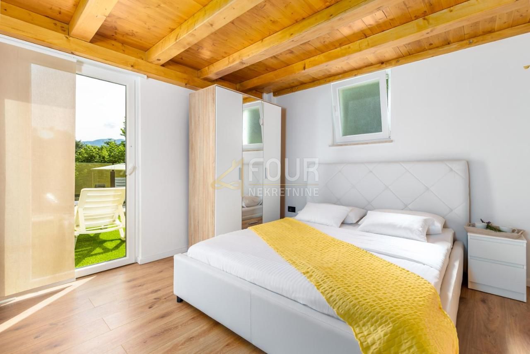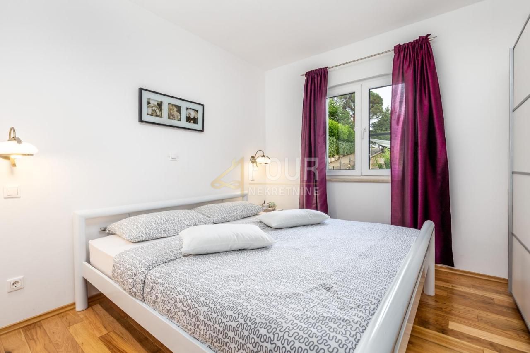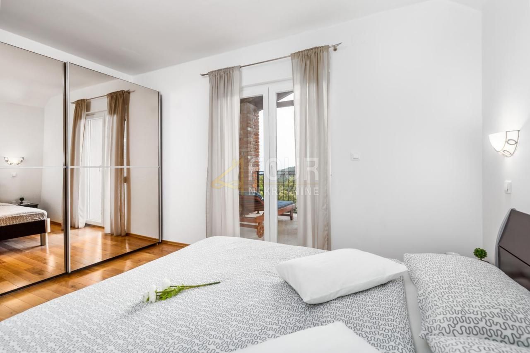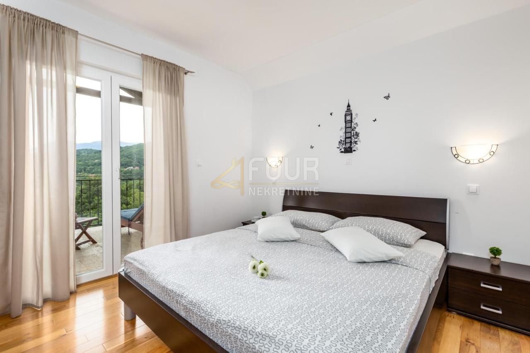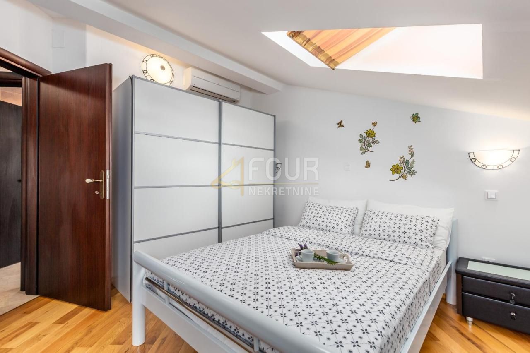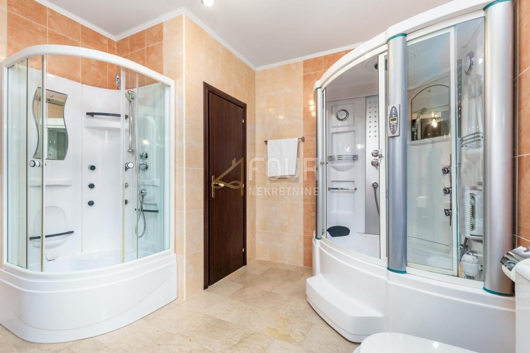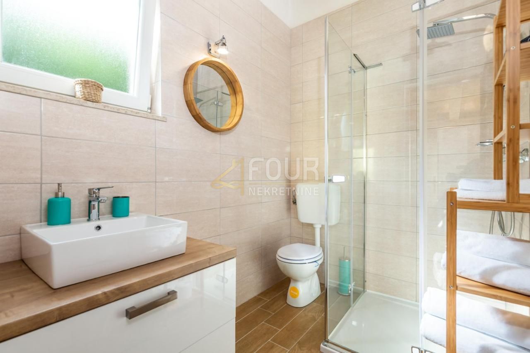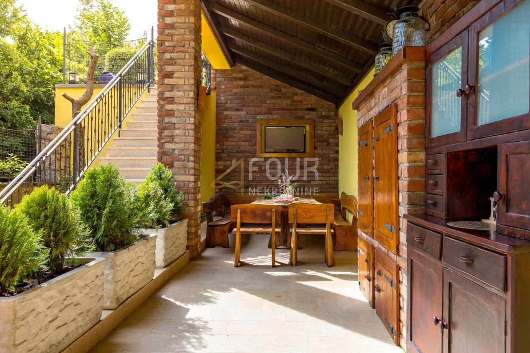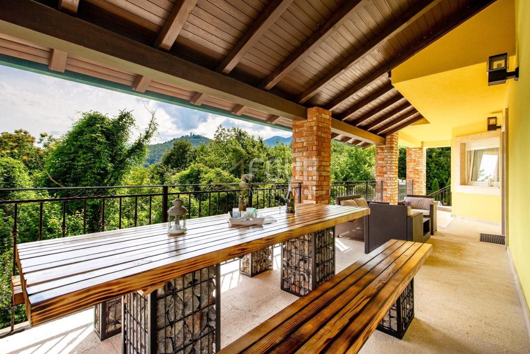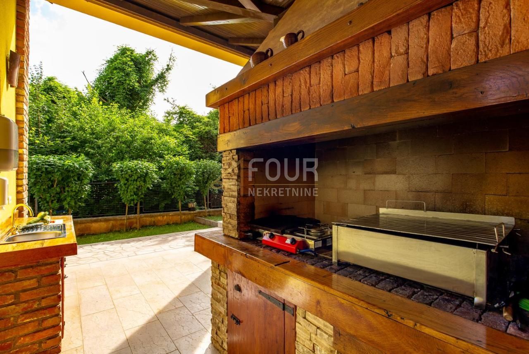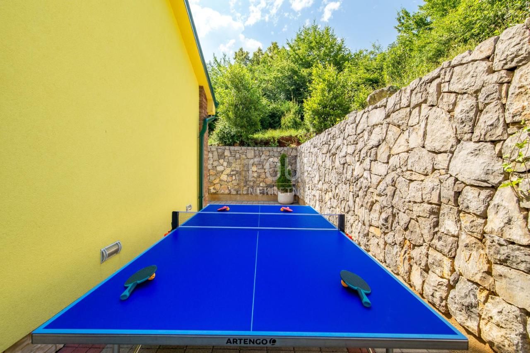- Location:
- Bregi, Matulji
- Transaction:
- For sale
- Realestate type:
- House
- Total rooms:
- 14
- Bedrooms:
- 9
- Bathrooms:
- 5
- Price:
- 1.150.000€
- Square size:
- 536 m2
- Plot square size:
- 568 m2
We offer a beautiful villa decorated in a Mediterranean style with a swimming pool, jacuzzi, guest house, tavern and a fenced garden, located in the town of Brega above Opatija, 2.5 km from the sea.
The villa has two separate and fully equipped residential units and additional space - a guest house.
The villa is divided into four floors: basement, ground floor and two floors.
It is decorated with quality, with a lot of attention and love, and offers enough space for several families.
In the basement there is a tavern - a tavern for socializing with a large covered summer terrace, a bathroom, a room for a wine store with access to the garden and a large storage room.
The comfortable 145m2 apartment is located on the ground floor, it has a 2-room layout with a living room, and the comfortable living room has access to a covered, spacious terrace.
The second apartment is a two-story apartment with an area of 290 m2, which extends through the 1st and 2nd floors, and is organized as a 4-room apartment with a living room and two terraces. This apartment has a beautiful view of the greenery and the sea.
It is sold fully furnished and equipped.
The villa has an alarm system, video surveillance, central gas heating, beautiful fireplaces on each floor and air conditioning in the heating/cooling function.
The kitchens are equipped with new appliances and white goods that have been used very little.
The apartments are refined with Brac stone and Istrian kanfanar, first-class ceramics (exclusively on the bathroom walls), quality sanitary ware, oak flooring, designer lighting and modern rustic exterior and interior carpentry.
The guest house is designed as a country house with 3 bedrooms, a spacious living room, two bathrooms on the ground floor and a gallery.
A unique and high-quality property that provides maximum comfort, convenience and privacy!
The yard is a beautiful green oasis that ensures intimacy and peace and is planted with Mediterranean plants.
In addition to the swimming pool with a sunbathing area, there is also a jacuzzi for 6 people, an entertainment area with table tennis, a children's playground - landscaped lawn with a slide and swings, a landscaped garden, a large covered terrace with a summer kitchen and a parking space.
The total area of this plot is 769m2.
Great opportunity both for private purposes and for business in tourism!
Dear clients, the agency commission is charged in accordance with the General Terms and Conditions.
ID CODE: K217
Anai Kurelić
Agent s licencom
Mob: +38598724780
Tel: +385914944144, +38551619770
E-mail: anaikurelic@four-nekretnine.hr
www.four-nekretnine.hr
The villa has two separate and fully equipped residential units and additional space - a guest house.
The villa is divided into four floors: basement, ground floor and two floors.
It is decorated with quality, with a lot of attention and love, and offers enough space for several families.
In the basement there is a tavern - a tavern for socializing with a large covered summer terrace, a bathroom, a room for a wine store with access to the garden and a large storage room.
The comfortable 145m2 apartment is located on the ground floor, it has a 2-room layout with a living room, and the comfortable living room has access to a covered, spacious terrace.
The second apartment is a two-story apartment with an area of 290 m2, which extends through the 1st and 2nd floors, and is organized as a 4-room apartment with a living room and two terraces. This apartment has a beautiful view of the greenery and the sea.
It is sold fully furnished and equipped.
The villa has an alarm system, video surveillance, central gas heating, beautiful fireplaces on each floor and air conditioning in the heating/cooling function.
The kitchens are equipped with new appliances and white goods that have been used very little.
The apartments are refined with Brac stone and Istrian kanfanar, first-class ceramics (exclusively on the bathroom walls), quality sanitary ware, oak flooring, designer lighting and modern rustic exterior and interior carpentry.
The guest house is designed as a country house with 3 bedrooms, a spacious living room, two bathrooms on the ground floor and a gallery.
A unique and high-quality property that provides maximum comfort, convenience and privacy!
The yard is a beautiful green oasis that ensures intimacy and peace and is planted with Mediterranean plants.
In addition to the swimming pool with a sunbathing area, there is also a jacuzzi for 6 people, an entertainment area with table tennis, a children's playground - landscaped lawn with a slide and swings, a landscaped garden, a large covered terrace with a summer kitchen and a parking space.
The total area of this plot is 769m2.
Great opportunity both for private purposes and for business in tourism!
Dear clients, the agency commission is charged in accordance with the General Terms and Conditions.
ID CODE: K217
Anai Kurelić
Agent s licencom
Mob: +38598724780
Tel: +385914944144, +38551619770
E-mail: anaikurelic@four-nekretnine.hr
www.four-nekretnine.hr
Utilities
- Water supply
- Central heating
- Electricity
- Asphalt road
- Air conditioning
- Energy class: B
- Alarm system
- Parking spaces: 7
- Tavern
- Garden
- Swimming pool
- Barbecue
- Balcony
- Terrace
- Furnitured/Equipped
- Sea view
- Villa
- Number of floors: High-riser
- House type: Detached
2,80%
- Principal:
- 1.150.000,00€
- Total interest:
- Total:
- Monthly payment:
€
year(s)
%
This website uses cookies and similar technologies to give you the very best user experience, including to personalise advertising and content. By clicking 'Accept', you accept all cookies.

