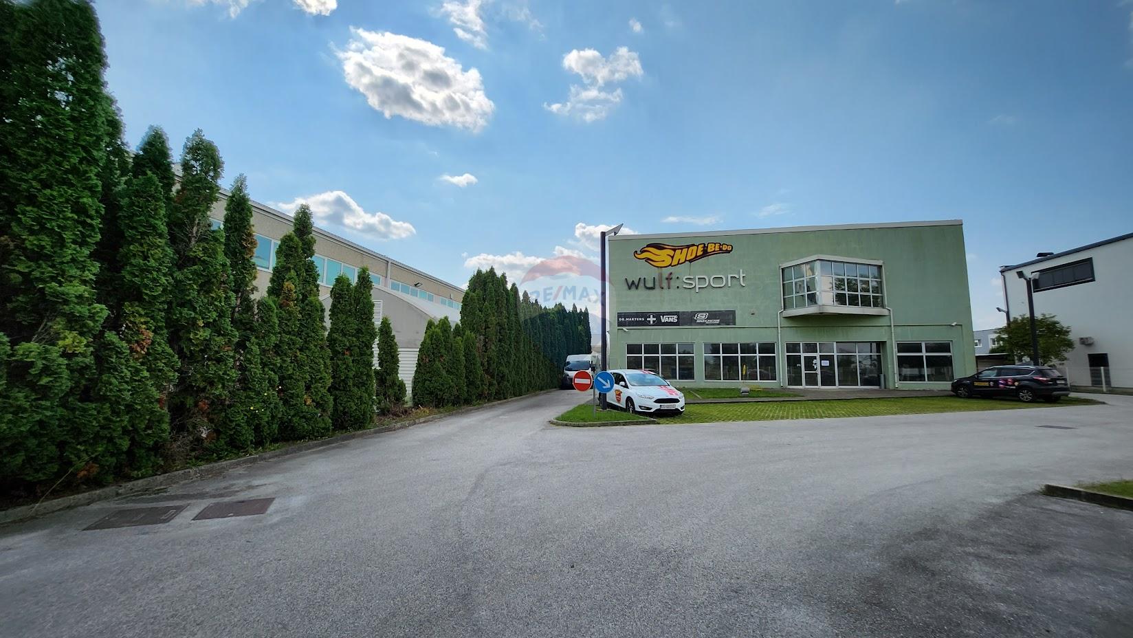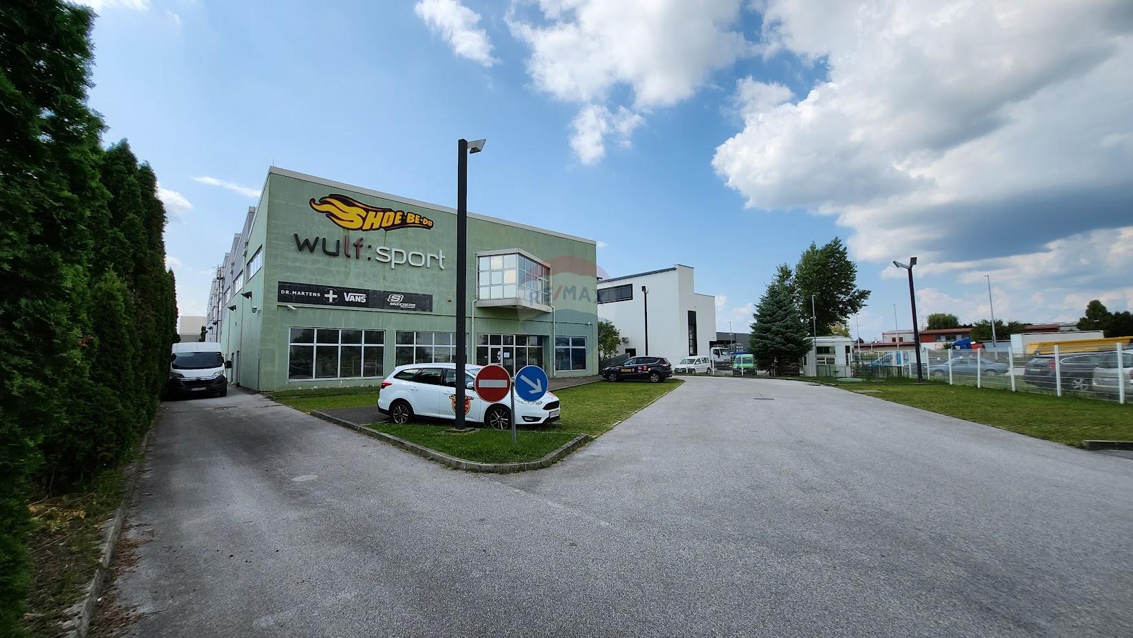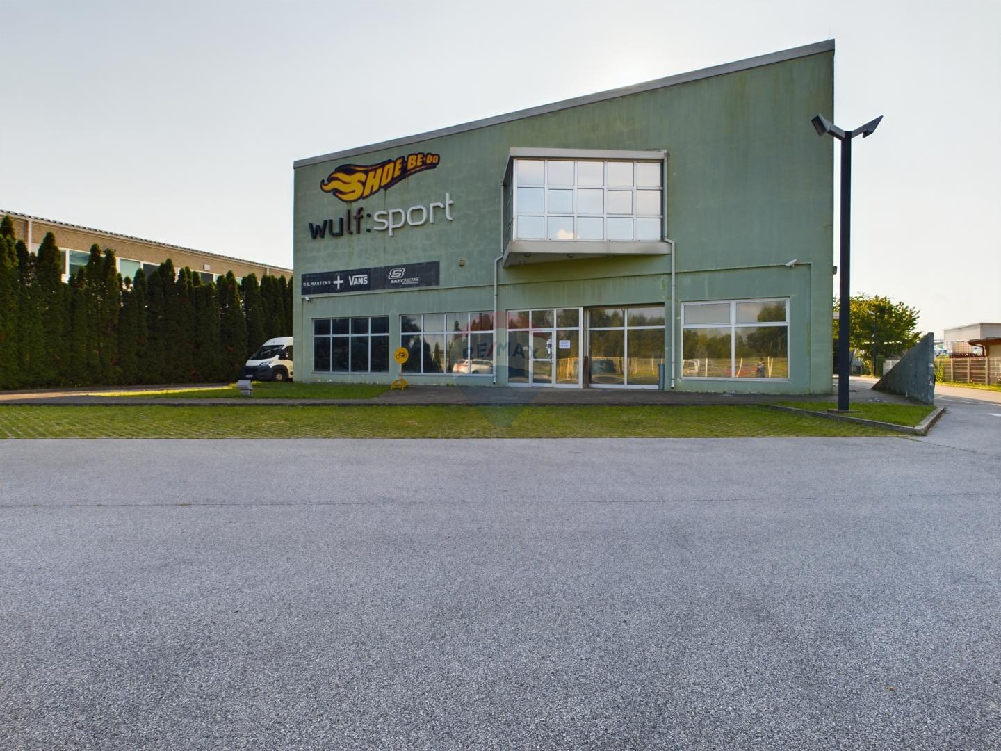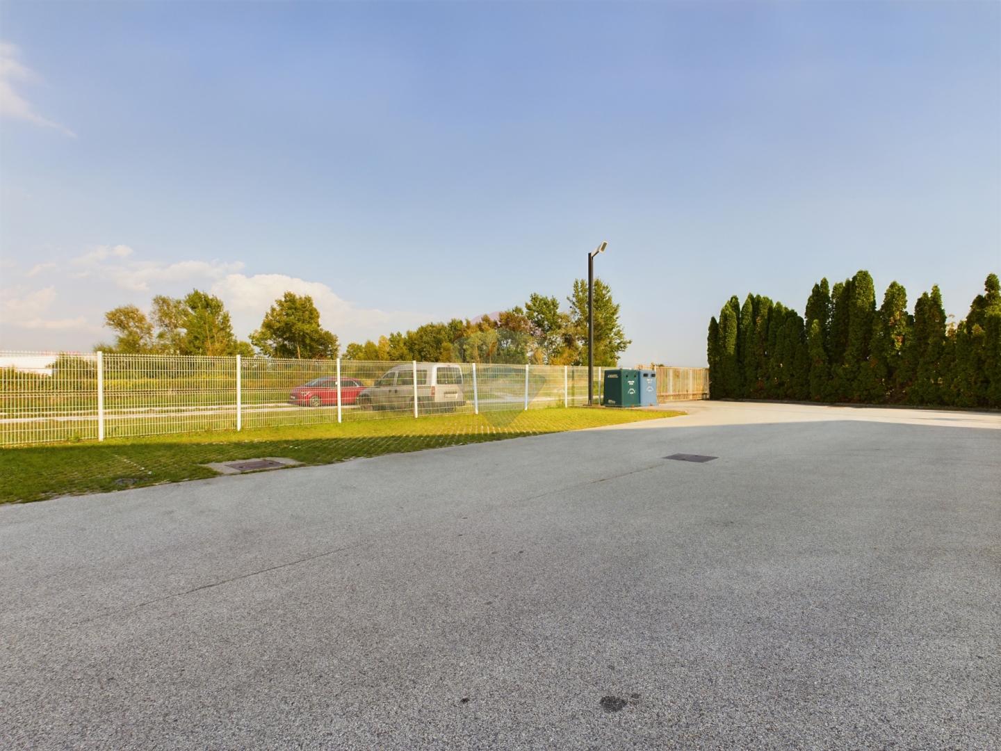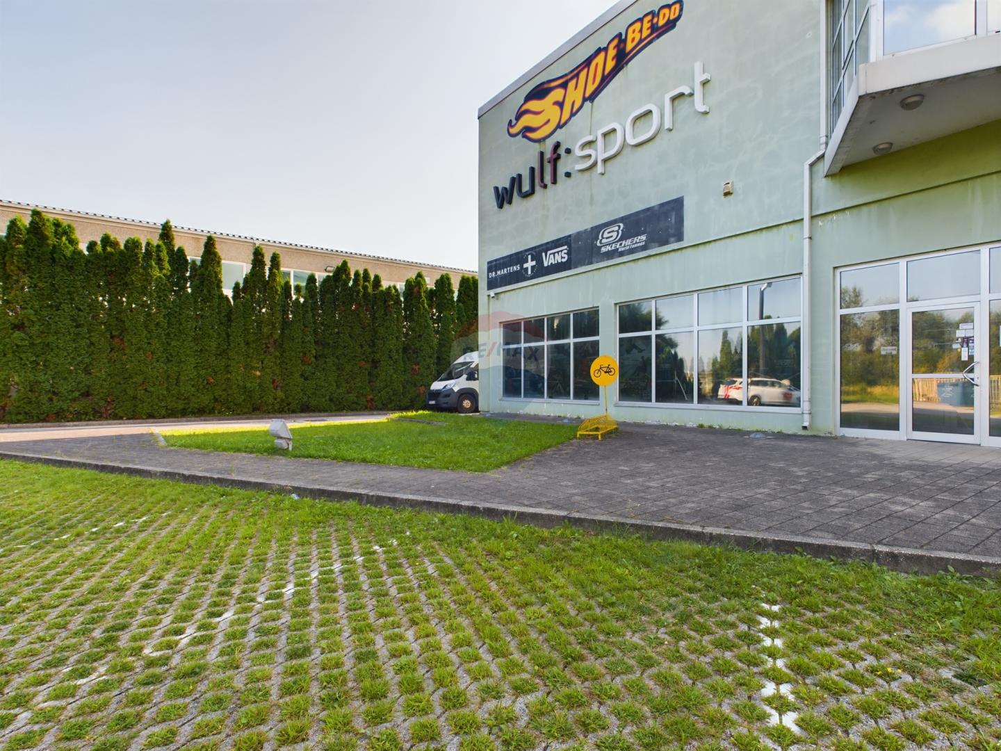- Location:
- Donji Stupnik, Stupnik
- Transaction:
- For sale
- Realestate type:
- Business premise
- Floor:
- 1
- Price:
- 2.500.000€
- Square size:
- 2.500 m2
Zagreb, Donji Stupnik, office building with floor plan area of 1029 m2, consisting of basement, ground floor and first floor (G+F+1).
The floors are interconnected by an internal reinforced concrete staircase. In the basement, there is a hallway, a bathroom, a wardrobe and a kitchen. On the ground floor there are two entrance areas, a sales area, four storage areas, a boiler room and a service area, a porch, a reception, a storage room, a corridor, a toilet, two areas for archives and a toilet. On the 1st floor, there is a staircase, office spaces in an open layout, six separate offices, an exhibition space, two additional spaces, a photo studio, a corridor, an entrance area, a bathroom, a dining room and a kitchen, a meeting room, men's and women's toilets, and
evacuation staircase.
The ceiling height on each floor is: basement 2.58 m, ground floor 3.65 - 6.02 m, first floor 2.86 - 5.38 m.
The building is connected to an additional storage space, which is a separate building in the form of an industrial tent.
In plan, the tent is shaped like the letter "T" and is intended for storage, with vertical and horizontal racks. The floor plan of the tent is 445 m2 and was built in 2010.
The property in question is located approx. 800 m south of the center of Lučko. The location is characterized by a business and industrial zone.
The traffic connection of the location is excellent, and parking is provided in its own closed parking lot.
The building has its own yard with a total area of 2630 m2, which is completely fenced and paved. It is possible to access tow trucks and trucks.
The building has video surveillance and an alarm system.
For the best insight into the office building itself, walk through it through our virtual tour.
ID CODE: 300431067-201
Eni Kesić
Prodajni predstavnik
Mob: +385 91 641 0193
Tel: +385 51 499 800
E-mail: e.kesic@remax-gorski.hr
remax-centarnekretnina.com
The floors are interconnected by an internal reinforced concrete staircase. In the basement, there is a hallway, a bathroom, a wardrobe and a kitchen. On the ground floor there are two entrance areas, a sales area, four storage areas, a boiler room and a service area, a porch, a reception, a storage room, a corridor, a toilet, two areas for archives and a toilet. On the 1st floor, there is a staircase, office spaces in an open layout, six separate offices, an exhibition space, two additional spaces, a photo studio, a corridor, an entrance area, a bathroom, a dining room and a kitchen, a meeting room, men's and women's toilets, and
evacuation staircase.
The ceiling height on each floor is: basement 2.58 m, ground floor 3.65 - 6.02 m, first floor 2.86 - 5.38 m.
The building is connected to an additional storage space, which is a separate building in the form of an industrial tent.
In plan, the tent is shaped like the letter "T" and is intended for storage, with vertical and horizontal racks. The floor plan of the tent is 445 m2 and was built in 2010.
The property in question is located approx. 800 m south of the center of Lučko. The location is characterized by a business and industrial zone.
The traffic connection of the location is excellent, and parking is provided in its own closed parking lot.
The building has its own yard with a total area of 2630 m2, which is completely fenced and paved. It is possible to access tow trucks and trucks.
The building has video surveillance and an alarm system.
For the best insight into the office building itself, walk through it through our virtual tour.
ID CODE: 300431067-201
Eni Kesić
Prodajni predstavnik
Mob: +385 91 641 0193
Tel: +385 51 499 800
E-mail: e.kesic@remax-gorski.hr
remax-centarnekretnina.com
Utilities
- Water supply
- Gas
- Electricity
- Air conditioning
- Sea distance: više od 1km
- Construction year: 2002.
2,80%
- Principal:
- 2.500.000,00€
- Total interest:
- Total:
- Monthly payment:
€
year(s)
%
This website uses cookies and similar technologies to give you the very best user experience, including to personalise advertising and content. By clicking 'Accept', you accept all cookies.

