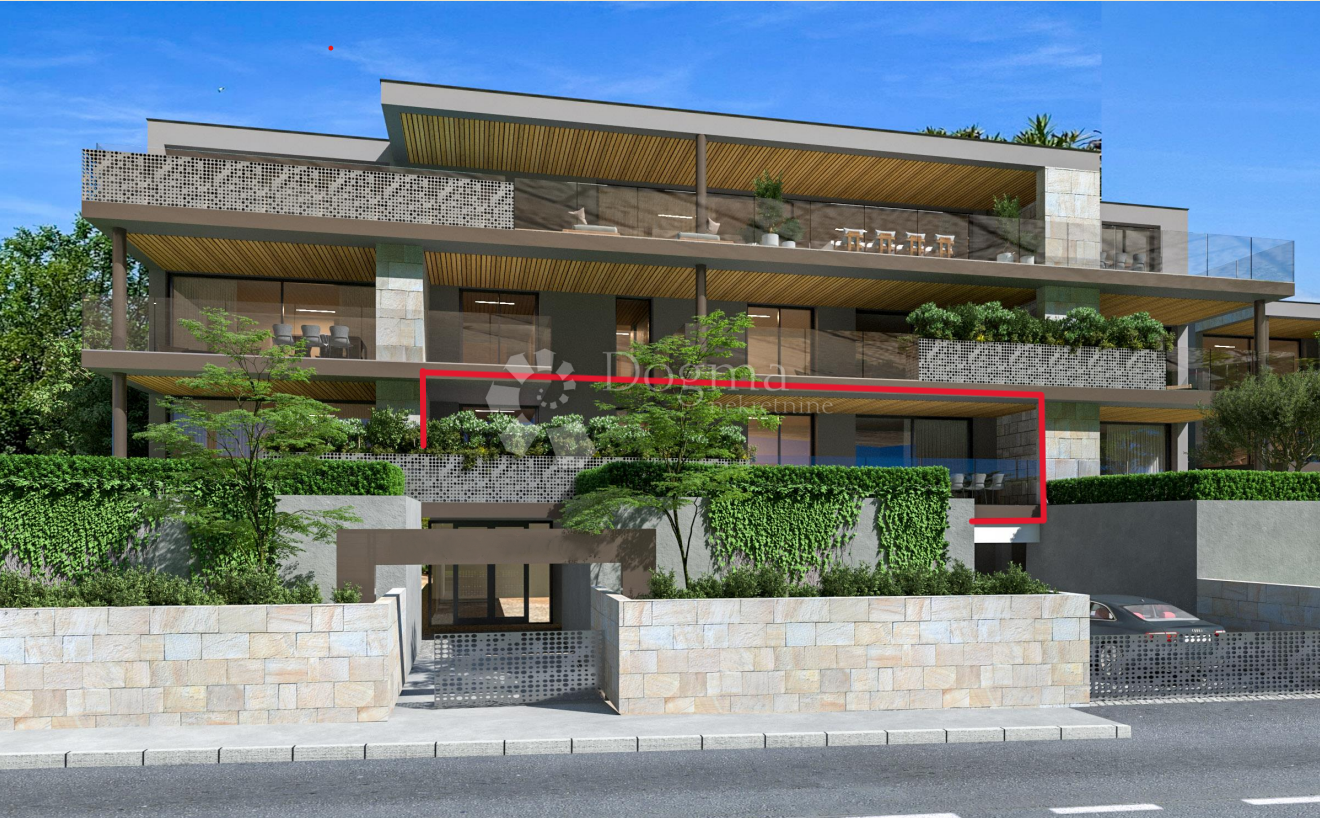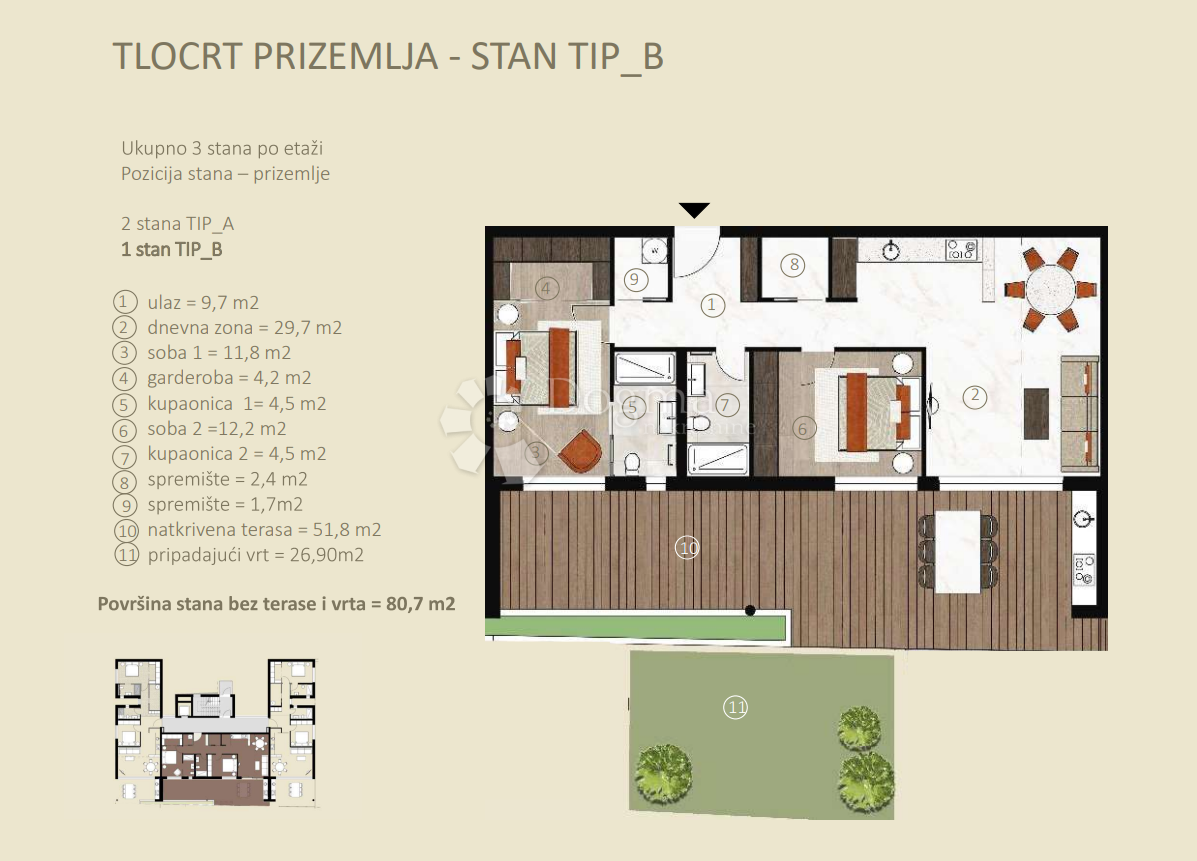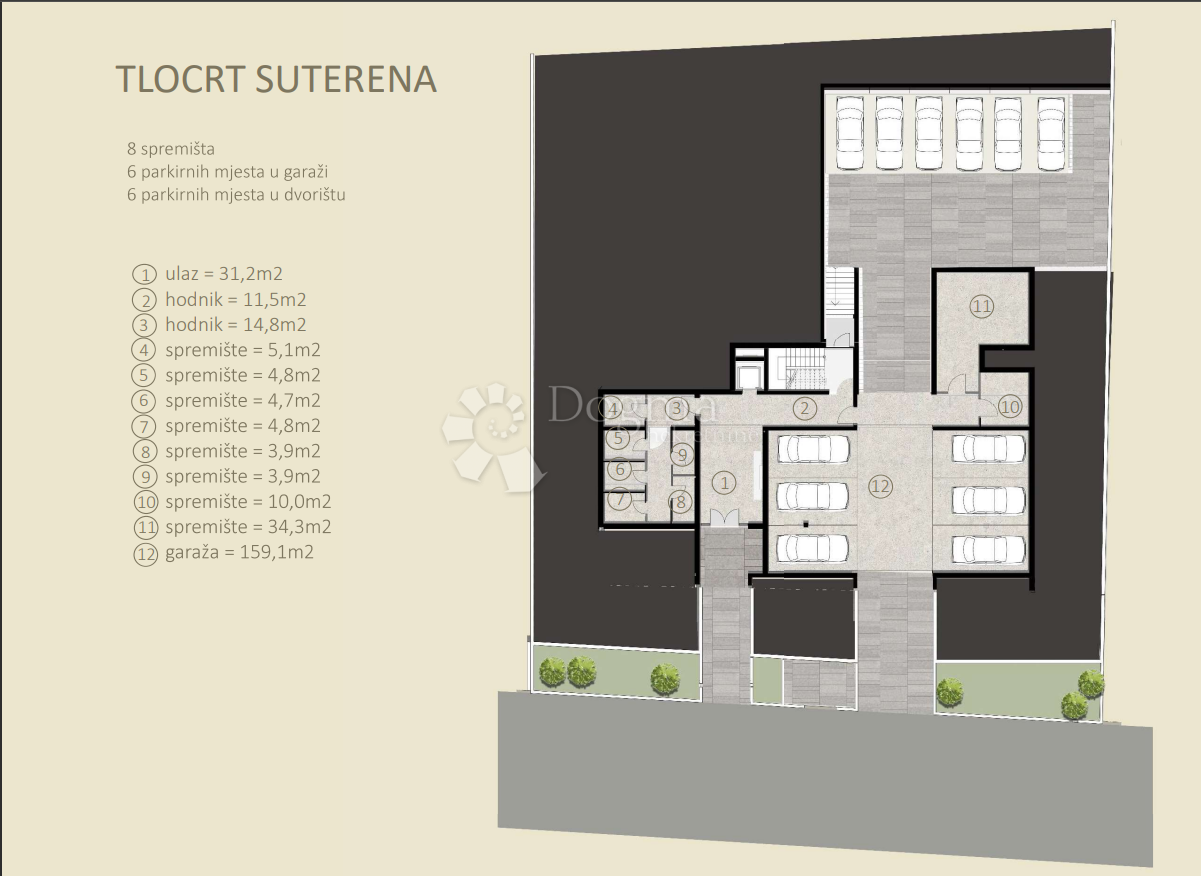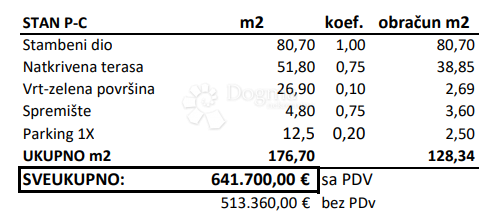- Location:
- Novigrad
- Transaction:
- For sale
- Realestate type:
- Apartment
- Total rooms:
- 3
- Bedrooms:
- 2
- Bathrooms:
- 2
- Floor:
- Ground floor
- Total floors:
- 2
- Price:
- 641.700€
- Square size:
- 176,70 m2
NEW ON THE MARKET!
"ONCE IN A LIFETIME" EXCLUSIVE NEW BUILD IN NOVIGRAD.
Welcome!
Luxury new construction is one of the newest and highest quality building projects in Novigrad, just 800 meters away from the sea, beautiful beaches, and the historic city center. The exclusive location, architecture, and quality of execution will be in line with the latest high-rise technologies, with great attention paid to architectural design focusing on an aesthetic-functional approach, which we can literally say is a joy of life. Creative and playful solutions that will blend perfectly with nature and the surroundings guarantee warmth and naturalness of materials. Enjoy the luxurious lifestyle in the sunny town of Novigrad, where each apartment will have spacious and covered terraces making your outdoor stay even more pleasant and soothing, with unforgettable sea and city views from the 1st floor.
The construction of 2 separate buildings with a total of 14 apartments for sale is planned. Both buildings spread over 3 floors with apartment sizes ranging from 55.55 m² to 136.36 m². The apartments will be one-bedroom, two-bedroom, and three-bedroom, equipped with 1, 2, or 3 bathrooms, excellent layout, and excellent communication between rooms. Parking space for your vehicles is provided with 24 covered parking spaces (12 per building) and storage for each apartment offered. The buildings will be equipped with an elevator with an exit station on each floor, video surveillance of the entrance area, and a bicycle storage room.
LOCATION:
The town of Novigrad is an ancient town that flourished during the famous Carolingian Renaissance. Located on the western coast of Istria, it is one of the most beautiful gems of the Adriatic Sea, proudly representing the tourist, economic, and cultural center of western Istria today. It provides a pleasant and safe place to stay and live throughout the year, accompanied by many amenities for quality urban life in the most desirable part of the city.
PROJECT TECHNICAL CHARACTERISTICS:
High energy certificate A+: ETICS facade system combined with glass wool, thermal insulation of at least 10 cm outside, floor heating and cooling system through DAIKIN multisplit system of indoor and outdoor units, preparation for fireplace and underfloor heating throughout the apartment, circulation pumps for water throughout the apartment, individual thermostats and temperature control for each room, remote control of heating and cooling via smartphone, air conditioning units placed on the roof of the building, while ground floor apartments will be located on green areas. Natural ventilation of rooms is provided in all areas.
All apartments will be equipped with top-quality Italian LEA Nextone Ceramiche ceramics that perfectly complement any design, along with premium oak parquet, class Country, the whole story will take on its final glamorous style.
Catalano Italy 52 toilets with soft close system, Inda Village washbasin with Paffoni Light basin mixer, Paffoni Light shower mixer with rain and hand effect, and Novellini Kali 2P shower doors are installed.
Windows and panoramic glazed walls will be made of high-quality PVC/ALU profiles with double glazed IZO glass, with aluminum blinds on electric motor drive.
Storage rooms are equipped with mechanical and natural ventilation, top-quality ceramics, and plastered and painted walls with semi-dispersive paint.
Garage and parking spaces will have a main entrance ramp with an electromotor for remote control, preparation for electric vehicle chargers, video surveillance, and a video intercom.
Entrance anti-burglary and fire doors raise the level of security and ensure peace of mind.
Landscaping includes planting Mediterranean plants and trees that will elevate the entire project to a higher level of horticultural design of this beautiful Mediterranean residence for our future buyers.
Automatic irrigation system is installed for ground floor apartments and especially for all common areas of the building. Pedestrian and vehicular parts will be paved, and rainwater drainage will be carried out.
*APARTMENT A-P-C
This two-bedroom apartment is located on the ground floor and includes a storage room of 4.80 m² and 1 covered parking space of 12.50 m², and consists of:
entrance hallway - 9.70 m²
living area - 29.70 m²
It consists of a living room, kitchen, and dining area.
bedroom 1 - 11.80 m²
bathroom 1 - 4.50 m²
bedroom 2 - 12.20 m²
bathroom 2 - 4.50 m²
wardrobe - 4.20 m²
storage room - 2.40 m²
pantry - 1.70 m²
covered terrace - 51.80 m²
associated garden - 26.90 m²
Apartment area excluding terrace and garden: 80.70 m²
Gross apartment area includes (living area, garden, covered terrace, storage room, and parking space) and amounts to: 176.70 m²
IMPORTANT!
The stated price refers to the net area with included coefficients, which amounts to: 128.34 m²
The property is purchased from a safe and reliable investor with many years of experience and several highly successful projects, which guarantees additional security and quality.
THE BUYER IS EXEMPT FROM PAYING REAL ESTATE TRANSFER TAX!!
START OF CONSTRUCTION: 03/2024.
COMPLETION OF CONSTRUCTION: 05/2025.
For viewing and a pleasant real estate buying experience, contact us with confidence:
FILIP MARIĆ
Licensed Agent
+385 91/335-5350
filip.maric@dogma-nekretnine.com
Michael Radola
Licensed Agent
+385 91/575-3640
michael.radola@dogma-nekretnine.com
ID CODE: IS1511950
Filip Marić
Agent s licencom
Mob: 091/335-5350
Tel: 052 770 811
E-mail: filip.maric@dogma-nekretnine.com
www.dogma-istra.com
Michael Radola
Agent s licencom
Mob: 091/575-3640
Tel: 052/639-276
E-mail: michael.radola@dogma-nekretnine.com
www.dogma-nekretnine.com
"ONCE IN A LIFETIME" EXCLUSIVE NEW BUILD IN NOVIGRAD.
Welcome!
Luxury new construction is one of the newest and highest quality building projects in Novigrad, just 800 meters away from the sea, beautiful beaches, and the historic city center. The exclusive location, architecture, and quality of execution will be in line with the latest high-rise technologies, with great attention paid to architectural design focusing on an aesthetic-functional approach, which we can literally say is a joy of life. Creative and playful solutions that will blend perfectly with nature and the surroundings guarantee warmth and naturalness of materials. Enjoy the luxurious lifestyle in the sunny town of Novigrad, where each apartment will have spacious and covered terraces making your outdoor stay even more pleasant and soothing, with unforgettable sea and city views from the 1st floor.
The construction of 2 separate buildings with a total of 14 apartments for sale is planned. Both buildings spread over 3 floors with apartment sizes ranging from 55.55 m² to 136.36 m². The apartments will be one-bedroom, two-bedroom, and three-bedroom, equipped with 1, 2, or 3 bathrooms, excellent layout, and excellent communication between rooms. Parking space for your vehicles is provided with 24 covered parking spaces (12 per building) and storage for each apartment offered. The buildings will be equipped with an elevator with an exit station on each floor, video surveillance of the entrance area, and a bicycle storage room.
LOCATION:
The town of Novigrad is an ancient town that flourished during the famous Carolingian Renaissance. Located on the western coast of Istria, it is one of the most beautiful gems of the Adriatic Sea, proudly representing the tourist, economic, and cultural center of western Istria today. It provides a pleasant and safe place to stay and live throughout the year, accompanied by many amenities for quality urban life in the most desirable part of the city.
PROJECT TECHNICAL CHARACTERISTICS:
High energy certificate A+: ETICS facade system combined with glass wool, thermal insulation of at least 10 cm outside, floor heating and cooling system through DAIKIN multisplit system of indoor and outdoor units, preparation for fireplace and underfloor heating throughout the apartment, circulation pumps for water throughout the apartment, individual thermostats and temperature control for each room, remote control of heating and cooling via smartphone, air conditioning units placed on the roof of the building, while ground floor apartments will be located on green areas. Natural ventilation of rooms is provided in all areas.
All apartments will be equipped with top-quality Italian LEA Nextone Ceramiche ceramics that perfectly complement any design, along with premium oak parquet, class Country, the whole story will take on its final glamorous style.
Catalano Italy 52 toilets with soft close system, Inda Village washbasin with Paffoni Light basin mixer, Paffoni Light shower mixer with rain and hand effect, and Novellini Kali 2P shower doors are installed.
Windows and panoramic glazed walls will be made of high-quality PVC/ALU profiles with double glazed IZO glass, with aluminum blinds on electric motor drive.
Storage rooms are equipped with mechanical and natural ventilation, top-quality ceramics, and plastered and painted walls with semi-dispersive paint.
Garage and parking spaces will have a main entrance ramp with an electromotor for remote control, preparation for electric vehicle chargers, video surveillance, and a video intercom.
Entrance anti-burglary and fire doors raise the level of security and ensure peace of mind.
Landscaping includes planting Mediterranean plants and trees that will elevate the entire project to a higher level of horticultural design of this beautiful Mediterranean residence for our future buyers.
Automatic irrigation system is installed for ground floor apartments and especially for all common areas of the building. Pedestrian and vehicular parts will be paved, and rainwater drainage will be carried out.
*APARTMENT A-P-C
This two-bedroom apartment is located on the ground floor and includes a storage room of 4.80 m² and 1 covered parking space of 12.50 m², and consists of:
entrance hallway - 9.70 m²
living area - 29.70 m²
It consists of a living room, kitchen, and dining area.
bedroom 1 - 11.80 m²
bathroom 1 - 4.50 m²
bedroom 2 - 12.20 m²
bathroom 2 - 4.50 m²
wardrobe - 4.20 m²
storage room - 2.40 m²
pantry - 1.70 m²
covered terrace - 51.80 m²
associated garden - 26.90 m²
Apartment area excluding terrace and garden: 80.70 m²
Gross apartment area includes (living area, garden, covered terrace, storage room, and parking space) and amounts to: 176.70 m²
IMPORTANT!
The stated price refers to the net area with included coefficients, which amounts to: 128.34 m²
The property is purchased from a safe and reliable investor with many years of experience and several highly successful projects, which guarantees additional security and quality.
THE BUYER IS EXEMPT FROM PAYING REAL ESTATE TRANSFER TAX!!
START OF CONSTRUCTION: 03/2024.
COMPLETION OF CONSTRUCTION: 05/2025.
For viewing and a pleasant real estate buying experience, contact us with confidence:
FILIP MARIĆ
Licensed Agent
+385 91/335-5350
filip.maric@dogma-nekretnine.com
Michael Radola
Licensed Agent
+385 91/575-3640
michael.radola@dogma-nekretnine.com
ID CODE: IS1511950
Filip Marić
Agent s licencom
Mob: 091/335-5350
Tel: 052 770 811
E-mail: filip.maric@dogma-nekretnine.com
www.dogma-istra.com
Michael Radola
Agent s licencom
Mob: 091/575-3640
Tel: 052/639-276
E-mail: michael.radola@dogma-nekretnine.com
www.dogma-nekretnine.com
Utilities
- Water supply
- Electricity
- Heating: Heating, cooling and vent system
- City sewage
- Energy class: A+
- Building permit
- Ownership certificate
- Intercom
- Alarm system
- Parking spaces: 1
- Garden
- Garden area: 26,90
- Park
- Fitness
- Sports centre
- Playground
- Post office
- Sea distance: 800
- Bank
- Kindergarden
- Store
- School
- Proximity to the sea
- Movie theater
- Terrace
- Terrace area: 51,80
- Construction year: 2025
- Number of floors: One floor real estate
- Flat type: in residential building
- New construction
2,80%
- Principal:
- 641.700,00€
- Total interest:
- Total:
- Monthly payment:
€
year(s)
%
This website uses cookies and similar technologies to give you the very best user experience, including to personalise advertising and content. By clicking 'Accept', you accept all cookies.








